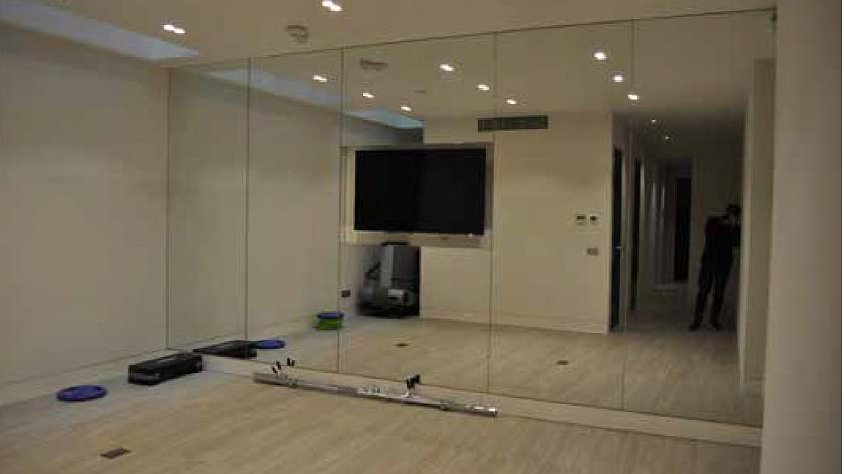The owner of a listed £8.5million Mayfair townhouse dating back to the 18th Century has been ordered to destroy an illegal ‘iceberg’ basement.
The extensive alterations house a gym, sauna and cinema room beneath the historic property, which was built in 1729 and is very close to Hyde Park.
Westminster Council said the owner of the home, which was once owned by the 2nd Duke of Westminster, was denied planning permission for the basement but went ahead regardless.
The application was originally refused in 2010, after planning officials agreed with the council that it would harm the building’s ‘special architectural and historic interest’.
Council officials served a notice requiring the in-filling of the basement in February 2023. An appeal against the decision by the home’s Italian owner was not successful.
It means the 860 square foot space will have to be filled in with concrete and the rest of the property rewired and re-plumbed.
The home has been Grade II listed since 1987.
Historic England’s record cites its ‘rusticated stucco ground floor’, sash windows and a wrought iron balcony on the first floor among its standout features.
The owner of a listed £8.5million Mayfair townhouse dating back to the 18th Century has been ordered to destroy an illegal ‘iceberg’ basement. Above: The gym in the subterranean extension
The historic property was built in 1729 and is very close to Hyde Park
As well as the extension to the basement, officials found that the owner carried out unauthorised changes to all other floors.
These included the removal of historic wood pannelling, fireplaces, joinery and cornices. They also installed air conditioning units without permission.
The owner has a year to restore the property and fill the new basement in. It is thought the cost of the restorations will run into hundreds of thousands of pounds.
Explaining their reasoning for issuing the initial enforcement notice in 2023, Westminster Council said: ‘The creation of a sub-basement level beneath the Property, the alteration of the floor and ceiling levels/heights of the basement of the Property and the alteration to the ceiling heights at ground, first and second floor levels, have obscured and confused the traditional vertical hierarchy of the building.
‘The scale of the excavation carried out and the proportions of the rooms created is not in keeping with the scale and character of the early eighteenth-century building, which is a rare surviving example of a small Mayfair town house.’
They added that the works were not carried out ‘sympathetically’.
A survey in 1910 listed the home’s owner as the Duke of Westminster, with the property being part of his enormous Grosvenor Estate.
It was later the home of esteemed historian Sir Alistair Allan Horne.
The application was originally refused in 2010, after planning officials agreed with the council that it would harm the building’s ‘special architectural and historic interest’
The owner has a year to restore the property and fill the new basement in
The extension beneath the property was extensive, but now it has to be filled in
Other alterations to the property also have to be removed. Above: A label noting that two glass floor lights have to be taken out and the solid floor be reinstated
Labour councillor Geoff Barraclough, Westminster City Council’s cabinet member for for planning and economic development, said: ‘I hope this outcome sends a clear message: those who ignore planning rules will be held accountable.
‘It is simply not acceptable to carry out works that have been explicitly refused listed building consent.
‘The owner showed a complete disregard for both our decision and the historic significance of this property.
‘We remain committed to safeguarding Westminster’s unique architectural heritage.’
The extensive appeal put together on behalf of the owner by heritage consultancy Worlledge Associates argued that the changes to the home were necessary.
They argued that historic buildings like the one in question ‘exhibit evidence of change, remodelled and extended to meet the needs of contemporary society’.
They added: ‘What has taken place here, as elsewhere, is a new chapter in the evolution of these buildings – repurposed to meet 21st century needs.
‘This ensures the viability of these historic buildings, keeping them in residential use.’
The owner of the property was approached for comment.
