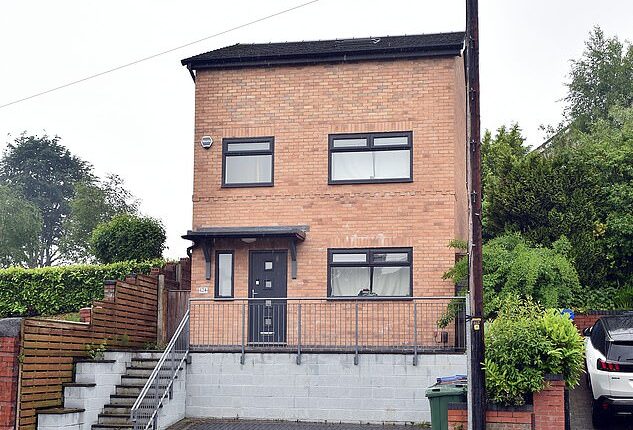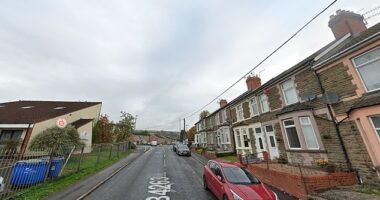A couple face being kicked out of their home home after the council ordered it to be demolished for being just 75cm too tall.
The smart detached newbuild in Prestwich, Bury is set to be torn down after planning chiefs also said its owner built the four-bedroom property five foot in the wrong direction.
It is currently being rented out by married tenants, who now need to find a new home.
‘We only found out yesterday,’ the distraught husband told MailOnline.
‘It was a shock. My wife has been talking to the landlord. He said he is going to appeal so we don’t know what is going to happen.’

The property in Prestwich, Greater Manchester, is currently being rented out by married tenants who will now need to find a new home

Council officials have ordered this new-build home, left, to be torn down because it was built just 75cm too tall
Landlord Martin Wright has been ordered to demolish the house within five months by Bury Council.
Planners at the authority said that there had been a ‘breach of planning control’.
Plans for the two-bedroom house in Prestwich, Greater Manchester, were originally passed in 2018, but enforcement action was started by the council in 2023 once it had already been built and occupied
The council enforcement notice requires the house to be demolished and permanently removed along with all garden structures and retaining walls.
All resulting materials must be removed from the site to reinstate the land to its former condition.
It was appealed but Mr Wright was told in April that he has six months to demolish the house and reinstate the land to its previous condition.
The council claim the building has been brought forward by approximately 1,450mm so is not in the position shown on the approved plans.
The enforcement notice states: ‘The consequence of the above, the car parking area has a depth of 4,550mm as opposed to 6,000mm as indicated on the approved plans.’
The space available would not accommodate the parking requirements. The two storey height bay feature to the front of the building has been omitted and therefore does not comply with the approved plans.’
The height of the building has been raised by approximately 750mm and the front entrance steps are not positioned as per the approved plans. The southern gable elevation does not conform, as windows have been added at first and second floor levels.’
The council added that the building ‘amounts to unauthorised development and constitutes a material breach of planning control’.

The home off Butterstile Lane was also found to have been constructed 5ft in the wrong direction

The council claim the building has been brought forward by approximately 1,450mm so is not in the position shown on the approved plans

The husband who lives in the property said: ‘We only found out yesterday. It was a shock. My wife has been talking to the landlord’

Bury Council said the building ‘amounts to unauthorised development and constitutes a material breach of planning control’
The notice added: ‘The building, as constructed is detrimental in its siting, layout, lack of parking facility, external appearance and poor design.’
In his appeal decision notice, planning inspector Peter Willows said ‘the dwelling now built differs from the permitted dwelling in a number of respects’.
He added: ‘I find that the building constructed harms the character and appearance of the area.’
Mr Willows increased the length of time permitted for the demolition from 60 days to sixth months.
He said: ‘Since the property is apparently now occupied, it is necessary to allow an appropriate period of time to allow the occupiers to look for alternative accommodation.’
Given this change in circumstances since the notice was issued, the council now accepts that a longer period for compliance is appropriate. The appellant suggests a period of six months.’
In my judgement, that would strike a proper balance between the needs of the occupiers of the property and practical considerations on the one hand, and the desirability of ensuring the breach of planning control is remedied without undue delay on the other.’









